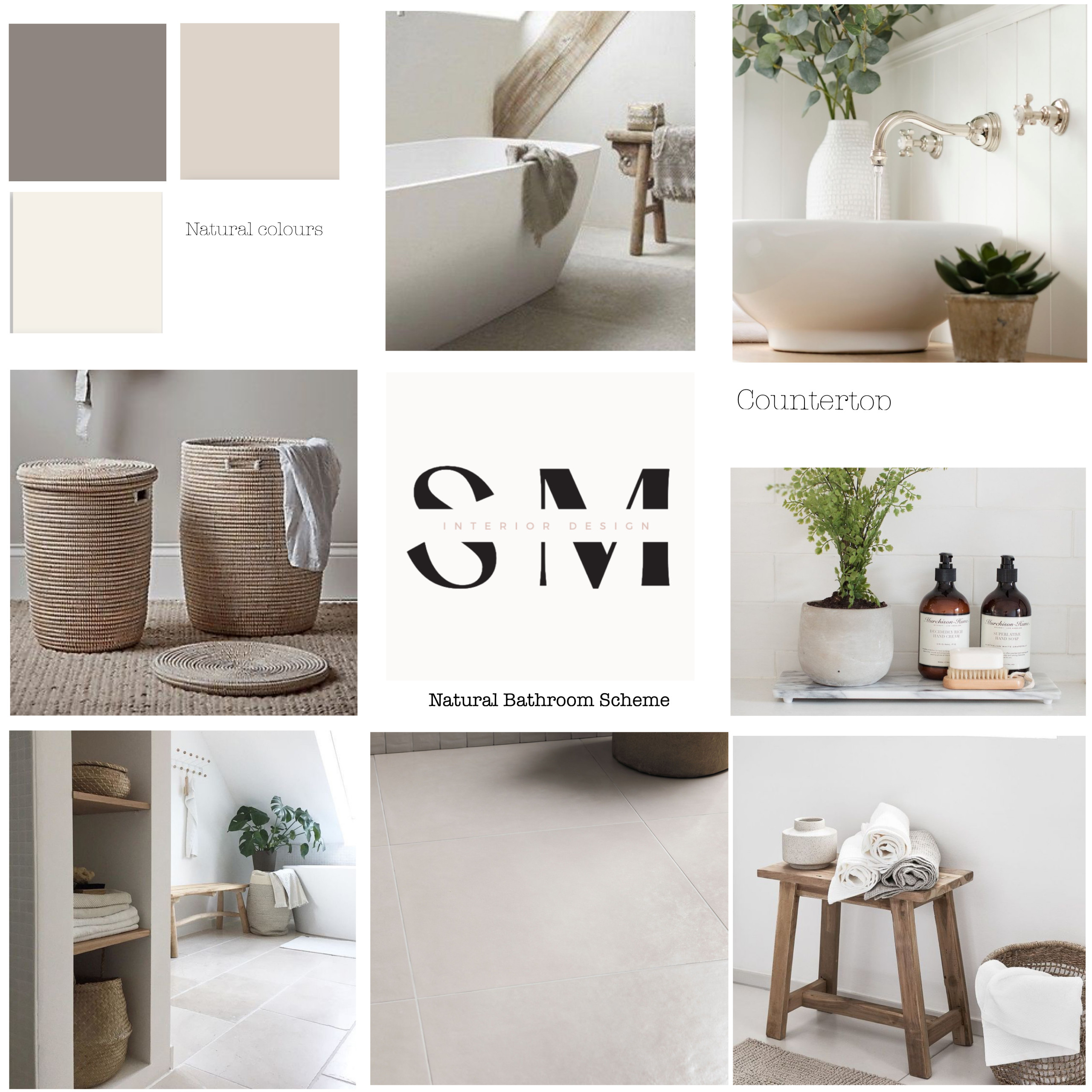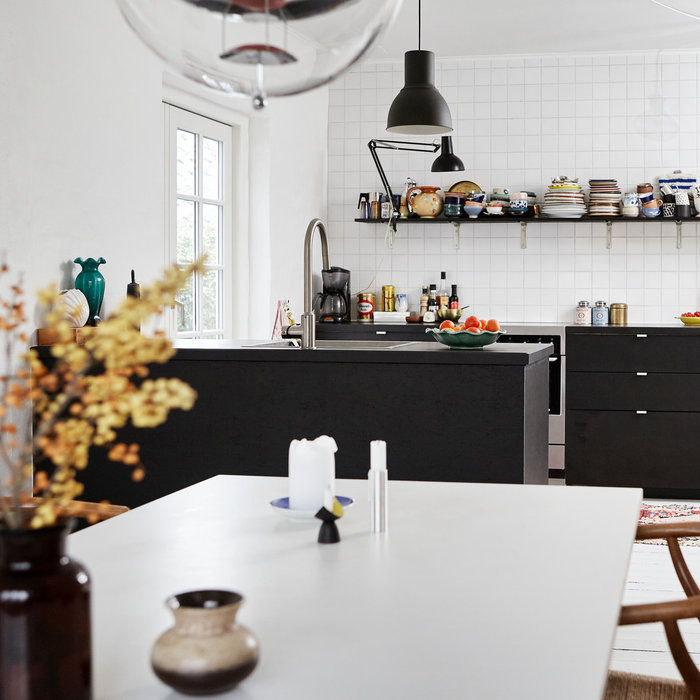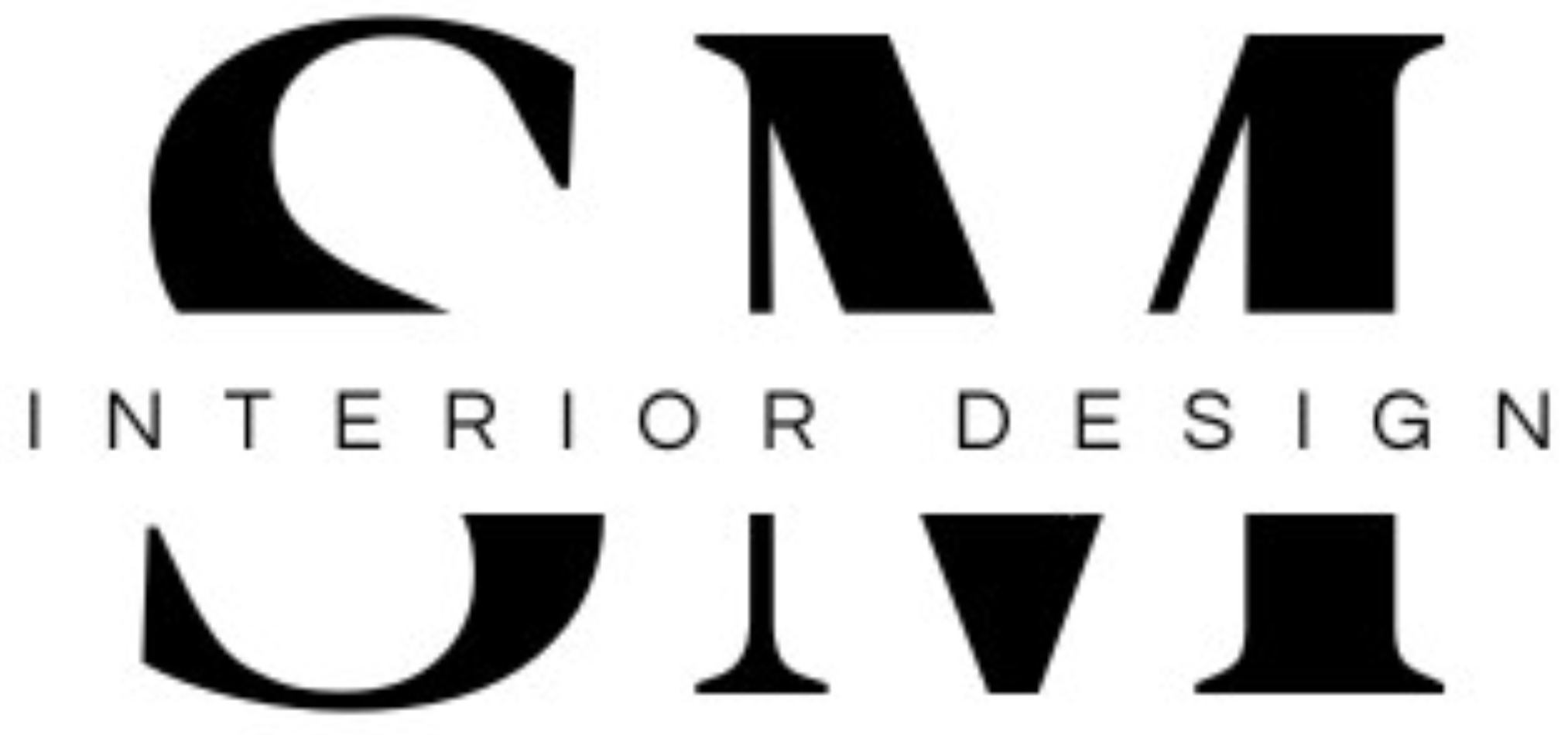HOW IT WORKS
The initial consultation is free and will normally take place in your home. This is to talk through the project you have in mind and agree the level of help you require to help you achieve your desired outcome.
I will then provide a written scope and quotation for your project which will include details of any drawings, mood boards etc, and my fee.
FULL DESIGN SCHEME:
A full design scheme will include all of the following elements.:
- Moodboard/colour scheme
- Floorplan to scale and showing positioning of furniture and accessories
- Design Board giving you exact recommendations and samples of all aspects of the design, that is flooring, paint colours, wallcoverings, fabrics, furniture, lighting and accessories.
- Lighting and Electrics Plan
Any additional drawings outside the original scope will be charged on an hourly basis.

MOODBOARD/COLOUR SCHEMES:
This will involve a further consultation with you to look through images and to discuss your tastes and style. I will then go away and produce a mood board for you.
A mood board/colour scheme is a board of images and samples showing you ideas of colours, style and finishes for your room and gives you an idea of how a scheme works together.
This can be a great tool if you have an existing room that you are looking to spruce up but are struggling to come up with ideas on what will work with your current flooring, furniture etc. It is also a great starting point for a full design concept as it provides a visual image of what you hope to achieve and inspiration to go ahead.

DESIGN BOARD:
A design board is a board showing you specific recommendations for paint colours, wallcovering, fabrics, furniture, flooring accessories and lighting and is normally produced once the client is happy with the mood board.
My fee for a design board will be set for the room.
SPACIAL PLANNING/ROOM LAYOUT:
This involves a site visit to measure up and discuss your exact requirements.
I will then produce a floor plan to scale outlining the best positioning of furniture, accessories etc to help you achieve a well-balanced, efficient, comfortable space.
This can be very useful if you are struggling on how to furnish a difficult shaped room, or you are embarking on a new extension and want to envisage how the space will work with the furniture
LIGHTING AND ELECTRICS PLAN:
Lighting is often overlooked in the planning stage and is sometimes ignored completely. It is however, a very important aspect of interior design and can make a huge difference to the look and feel of a space. It is essential in assisting the functionality of a room as well as creating mood and balance.
A site visit to measure up and discuss the usage of a room is required to understand its lighting needs.
A lighting and electrics plan is a scale drawing showing the exact positioning of all light fittings, switches and sockets.
STORAGE DESIGN:
Everyone needs storage, usually the more, the better, but sometimes trying to fit everything in can be a real challenge. I can help you maximise the use of the space you have whether it be turning an alcove into a small home office area or creating a wall of storage to hide away toys or display books, I can help you by planning and designing storage solutions that fit the space perfectly and fight the clutter.
My fee for designing built in storage will depend on the client's specific requirements.
